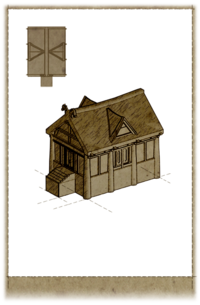The Small House layout is the most basic version of a personally-constructed home you can create. Once the Main Hall is built, you can remodel this part of the home into an entryway. See the Main Hall page for details. Upon construction it will contain a chest, which is safe to use and will retain its contents even after remodeling, as will all the other storage containers (apart from the satchel).
The following is a list of possible furniture items and decorations which can be added by using the carpenter's workbench' in the small house. It is not necessary to purchase or build all furnishing options; you can pick and choose to better dictate style. However, all furnishing options are in a pre-arranged location and only ingredients and standard items can be moved. Oftentimes, the name of the furnishing option only indicates the primary piece of furniture, and actually includes various additional containers and accessories.
Construction
| Small House Layout |
Step | Parts | Materials | |
|---|---|---|---|---|
| 1 | Foundation | Sawn Log, 10 Quarried Stone | ||
| Wall Framing | 6 Sawn Log, 10 Nails | |||
| 2 | Walls | 2 Sawn Log, 8 Nails, 4 Clay | ||
| 3 | Floor | 4 Quarried Stone | ||
| Roof Framing | 6 Sawn Log | |||
| 4 | Roof | 10 Nails, Sawn Log | ||
| 5 | Door | Iron Fittings, Sawn Log, Lock, 2 Hinge, 2 Nails | ||
| Total Materials: | 4 Clay, 2 Hinges, 1 Iron Fittings, 1 Lock, 30 Nails, 14 Quarried Stone, 17 Sawn Logs (1 Corundum Ingot, 6 Iron Ingots) |
|||
Furnishing Options
A number of miscellaneous items are added with various furnishing options, but only notable items are specified on this table. This includes usable containers, any food or ingredients on hanging racks, or items which can be used for crafting activities. Though they are added to your home, other common items and ingredients are not listed here. Note that the icon displayed for each furnishing option does not necessarily represent what is actually built in your home.
If you're planning to build a full house and remodel the small house into the entryway, you may want to hold off on some of these. While some of the items are retained as they are, or get moved to other parts of the house (notably the Double Bed will be moved into the bedroom upstairs), others are lost, and thus a waste of materials. In particular the "Wall Shelves" option (above the chest), along with the satchel and anything inside it, will disappear. The other containers are not affected and are safe. Most of the containers are available to build after remodeling except the end table, so you may wish to construct it before-hand to gain an extra container.
| Small House Layout Furnishings | |||||
|---|---|---|---|---|---|
| Type | Options | Materials | Notes | After Remodel | |
| Containers | Barrels | Sawn Log, Nails, Iron Ingot | One at southwest corner with two sacks. One at northeast corner with one sack. |
Retained | |
| Dresser | Sawn Log, 3 Nails, Iron Fittings | East wall, back. | Retained | ||
| End Table | Sawn Log, 2 Nails | East wall, front. | Retained | ||
| Furniture | Double Bed | 2 Sawn Log, 2 Nails, 4 Leather Strips, 2 Straw | East wall, middle. | Moved upstairs | |
| Square Table and Chairs | 2 Sawn Log, 4 Nails | West wall, middle. Only includes one chair. | Lost | ||
| Shelves | Corner Shelf | Sawn Log, 3 Nails | Southeast corner. | Retained | |
| Tall Shelf with Display Case | 2 Sawn Log, 4 Nails, Glass, Hinge | West wall, front. | Lost | ||
| Wall Shelves (3) | Sawn Log, Nails | East wall, back. West wall, back. Adds one satchel. East wall, front. |
Lost | ||
| Exterior | Wall Sconces (2) | Iron Fittings, Goat Horns | One on each side of door. | Retained | |
| Miscellaneous | Firepit | Quarried Stone | Northern side of room. Adds cooking pot. | Lost | |
| Hanging Rack | Iron Ingot, Iron Fittings | West side. Hanging items: garlic braid, pheasant, dried elves ear. | Lost | ||
| Wall Sconces (2) | Iron Fittings, Goat Horns | South wall, either side of door. | Retained | ||
| Total Materials: | 1 Glass, 2 Goat Horns, 1 Hinge, 4 Iron Fittings, 2 Iron Ingots, 4 Leather Strips, 20 Nails, 1 Quarried Stone, 11 Sawn Logs, 2 Straw (6.5 Iron Ingots in addition to the 2 already listed) |
||||
|
|||||||||||||||||
